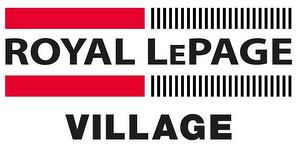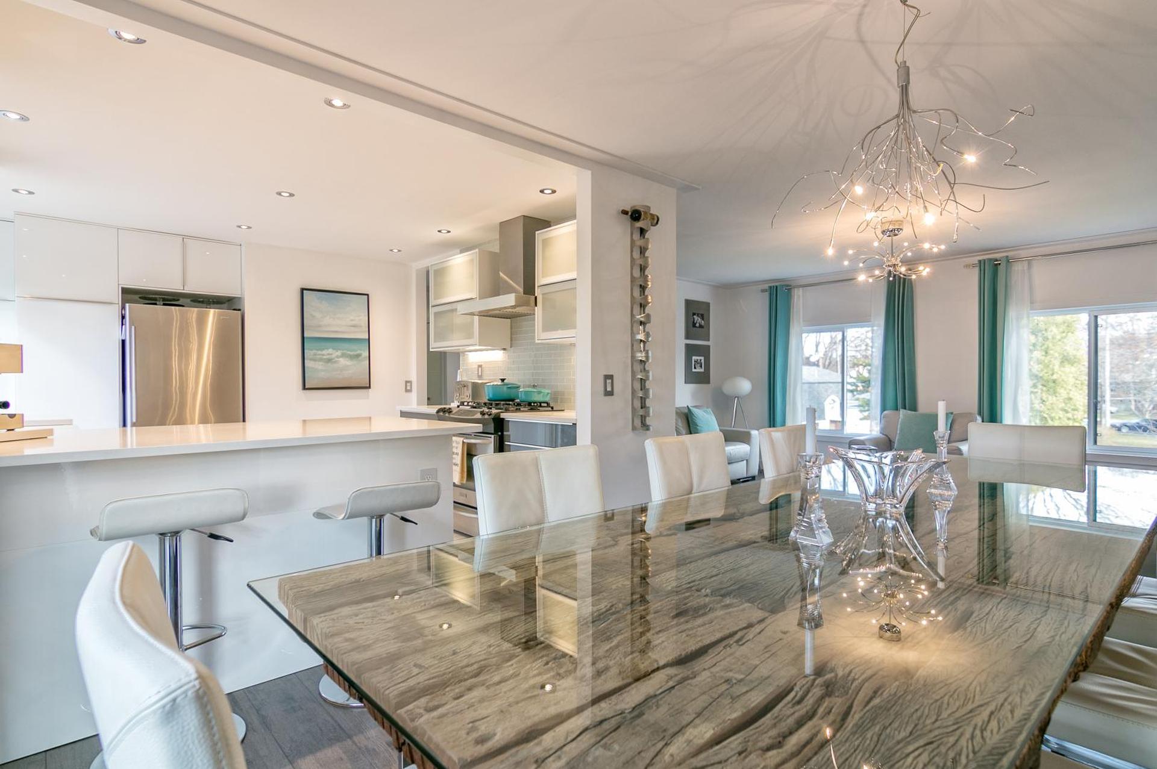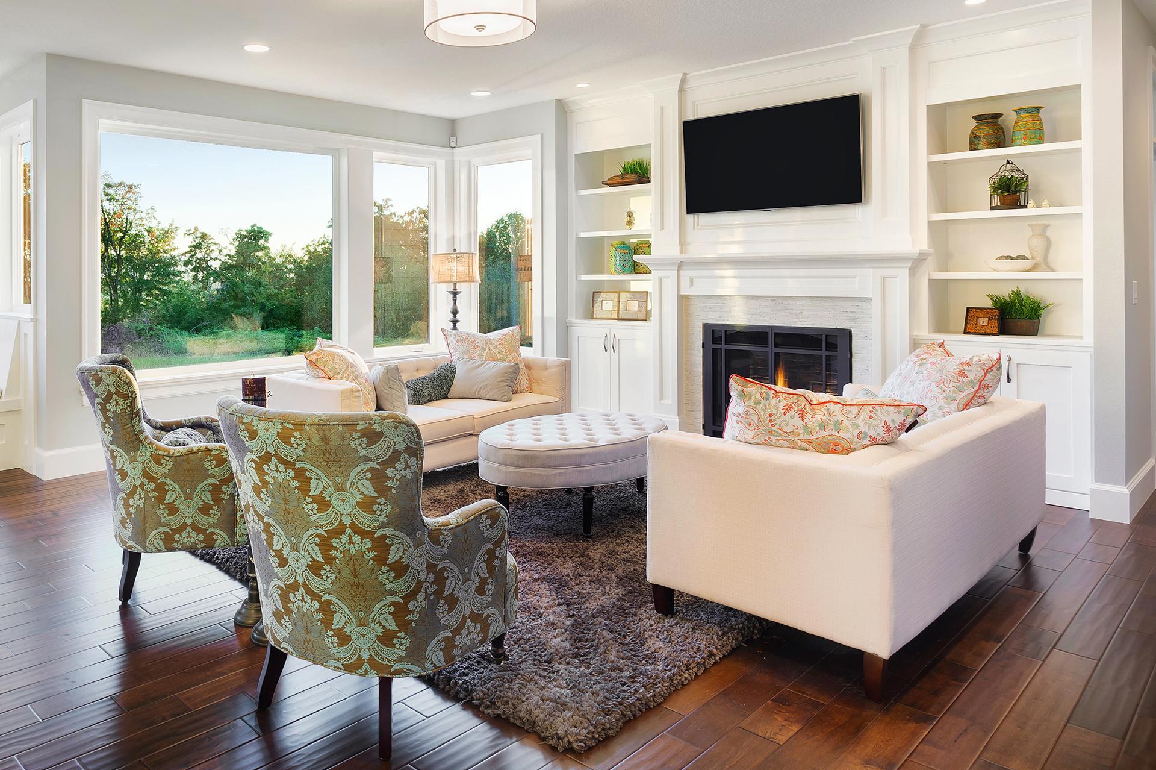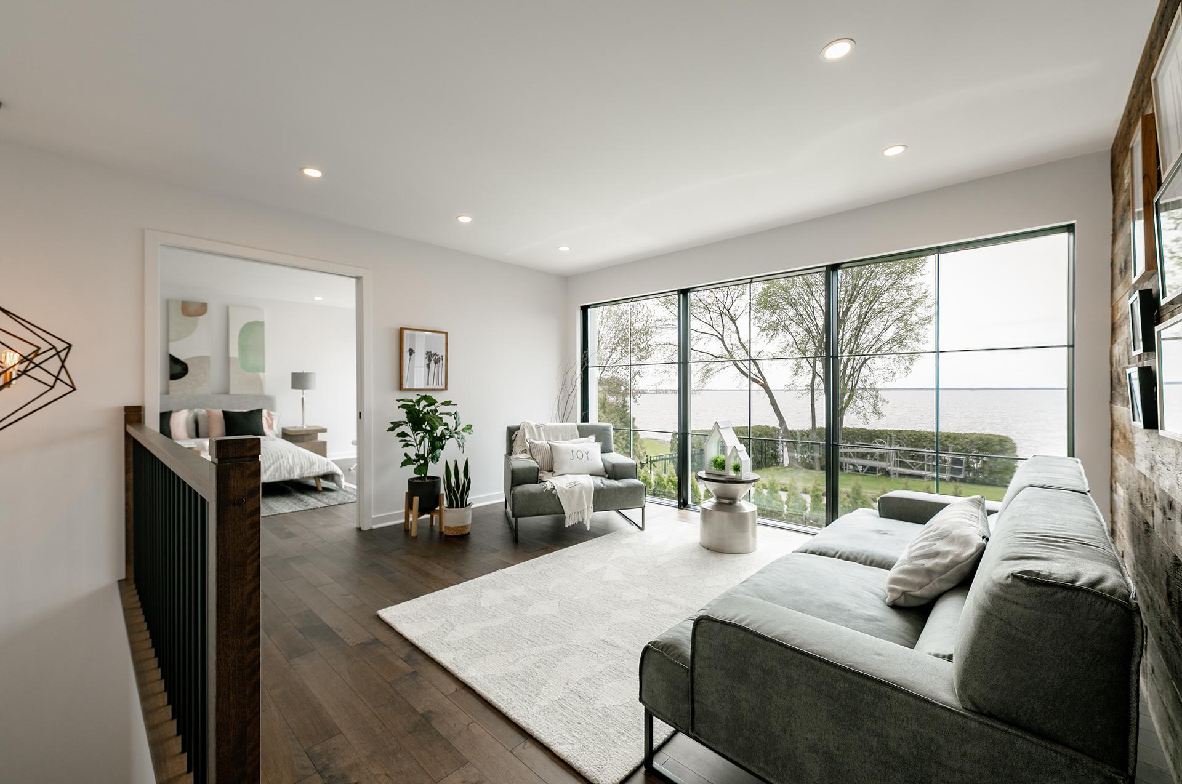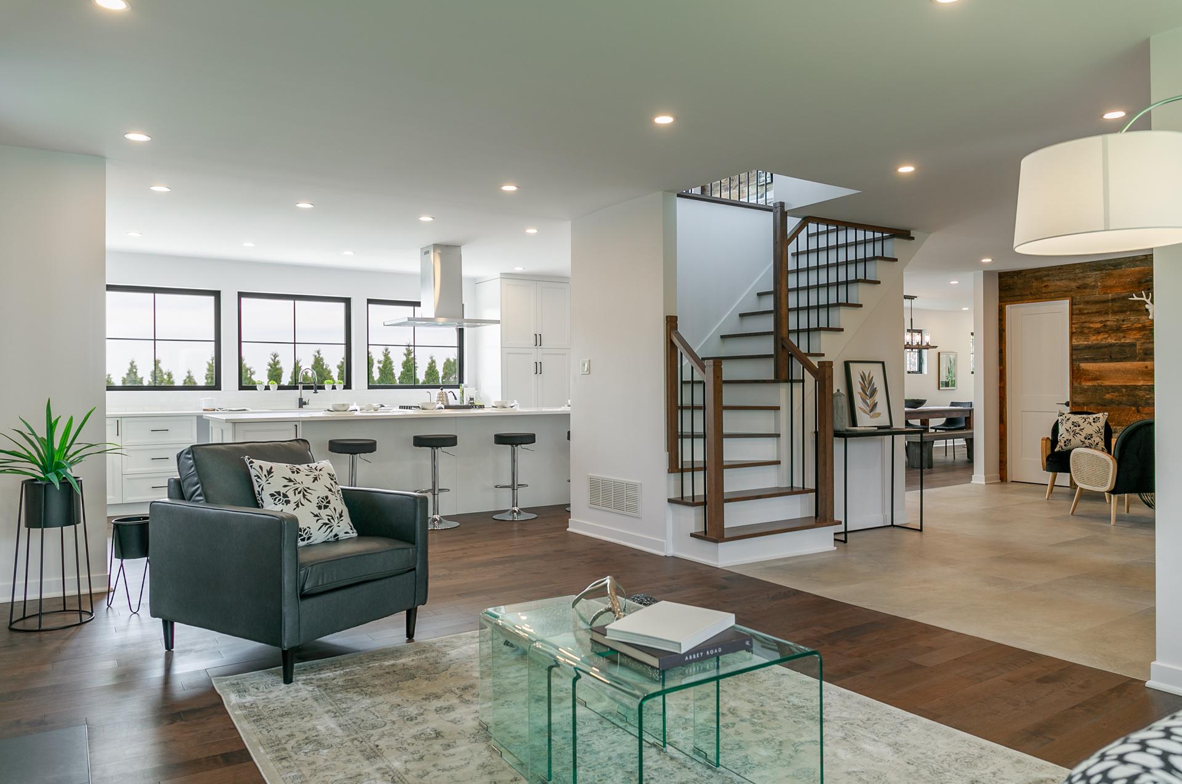Listings
All fields with an asterisk (*) are mandatory.
Invalid email address.
The security code entered does not match.

For Sale
Bedrooms: 2
Bathrooms: 1
$1,198,000
Revenue Prop.
Listing # 17147981
238 - 238A Ch. du Bord-du-Lac-Lakeshore Pointe-Claire, QC
Pointe-Claire - Montréal - Charming waterfront triplex steps from quaint Pointe-Claire Village. 2x4.5 + 1x3.5 all 3 presently vacant. Large ... View Details

For Sale
Bedrooms: 3+1
Bathrooms: 1
$549,000
Single Family
Listing # 10994476
431 Rue Devon Dollard-des-Ormeaux, QC
Dollard-des-Ormeaux - Montréal - 4 bedroom house located in convenient central Dollard, easy access to stores, schools, restaurants, public ... View Details

Bedrooms: 3
Bathrooms: 1
Condo/Apt.
Listing # 28069864
168 Rue René-Émard L'Île-Perrot, QC
L'Île-Perrot - Montérégie - Beautifully updated(2023) and renovated 3 bedroom corner townhouse(Condo) on 3rd floor. Windows on 3 sides, 2 balconies ... View Details

