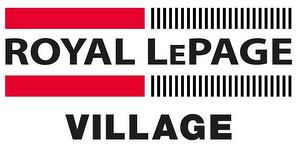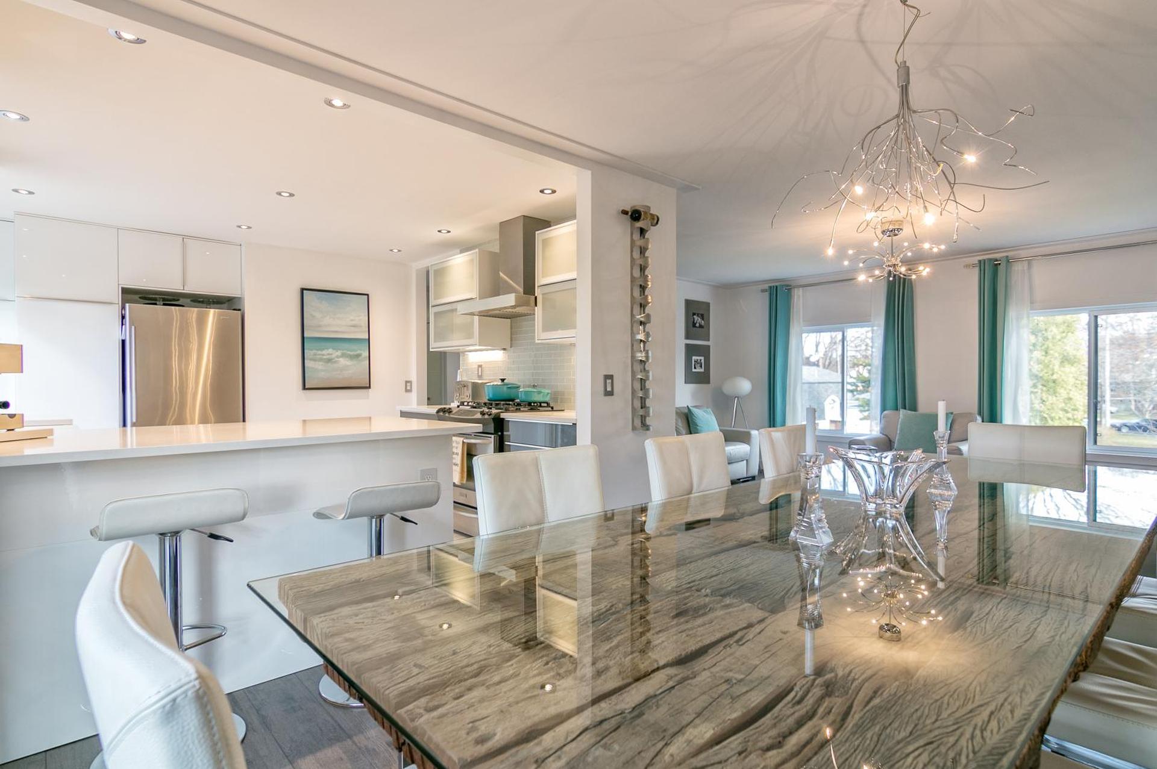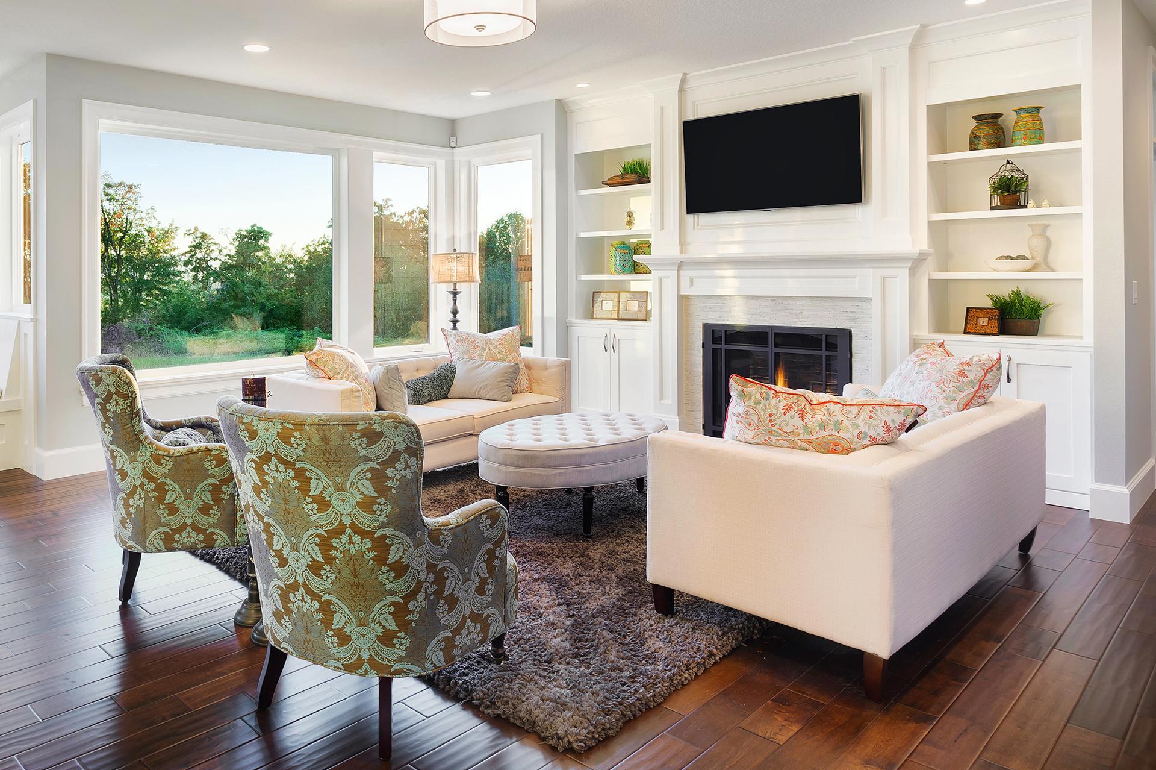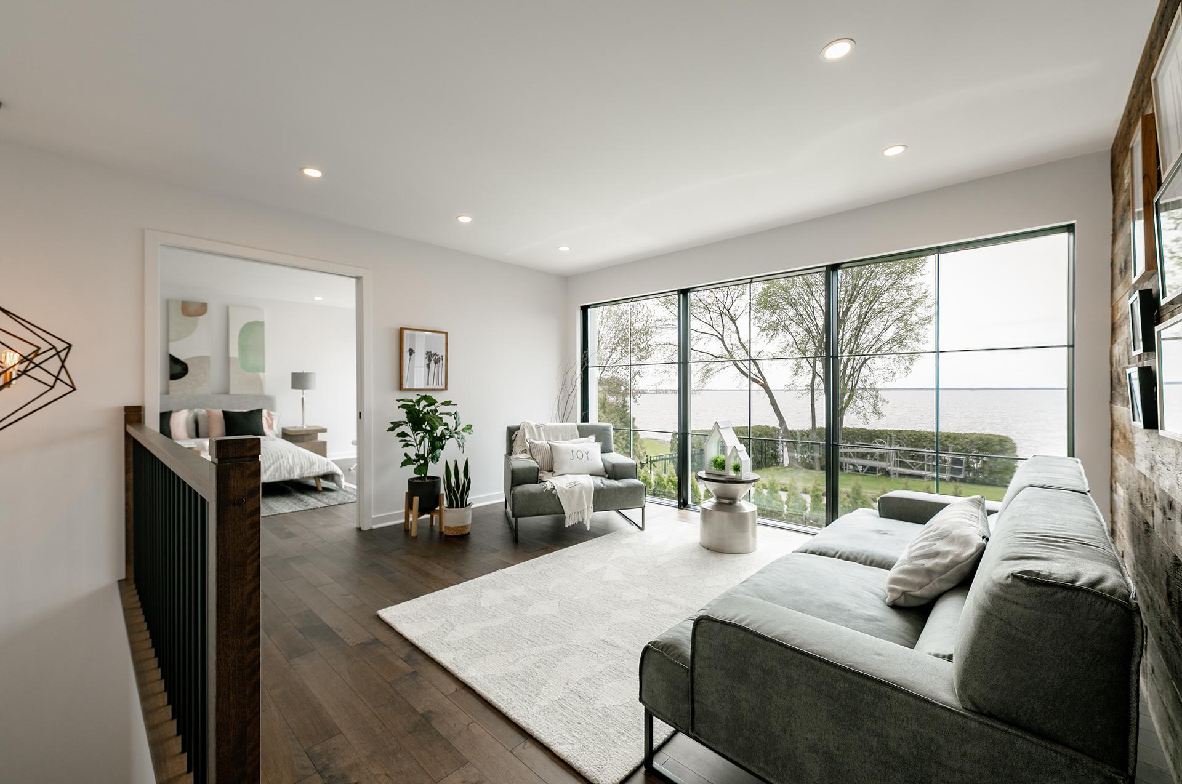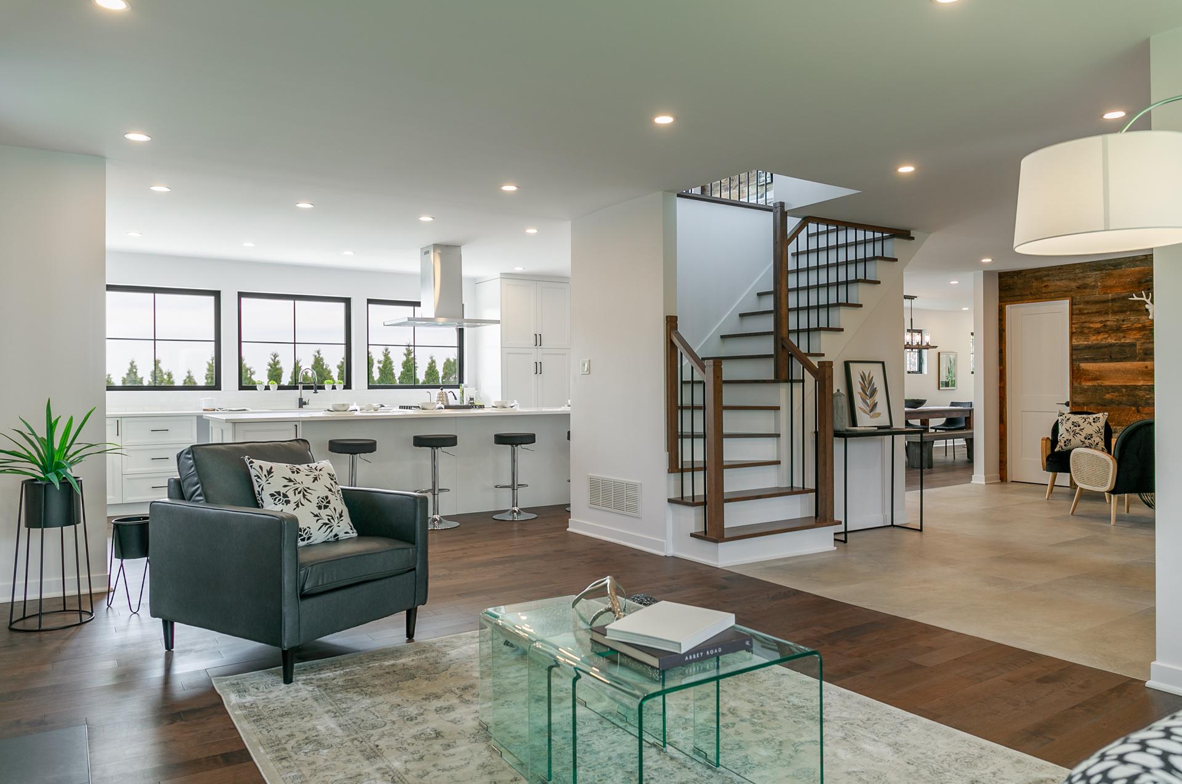Listings
All fields with an asterisk (*) are mandatory.
Invalid email address.
The security code entered does not match.

For Sale
Bedrooms: 3+1
Bathrooms: 3
$799,000
Single Family
Listing # 15784166
24 Rue David Dollard-des-Ormeaux, QC
Dollard-des-Ormeaux - Montréal - Fully renovated, adorable bungalow on a quiet cul-de-sac in convenient family neighborhood. Open concept layout and ... View Details

