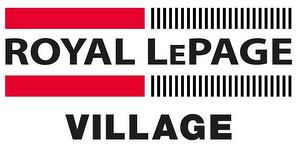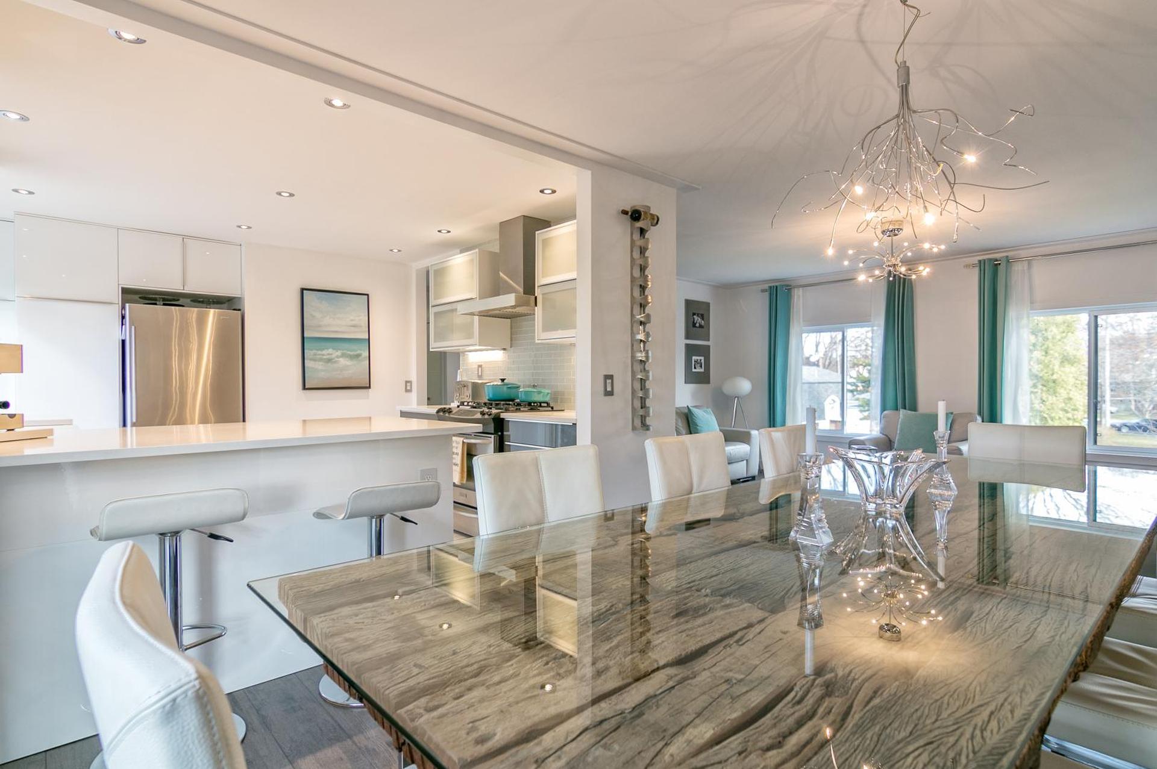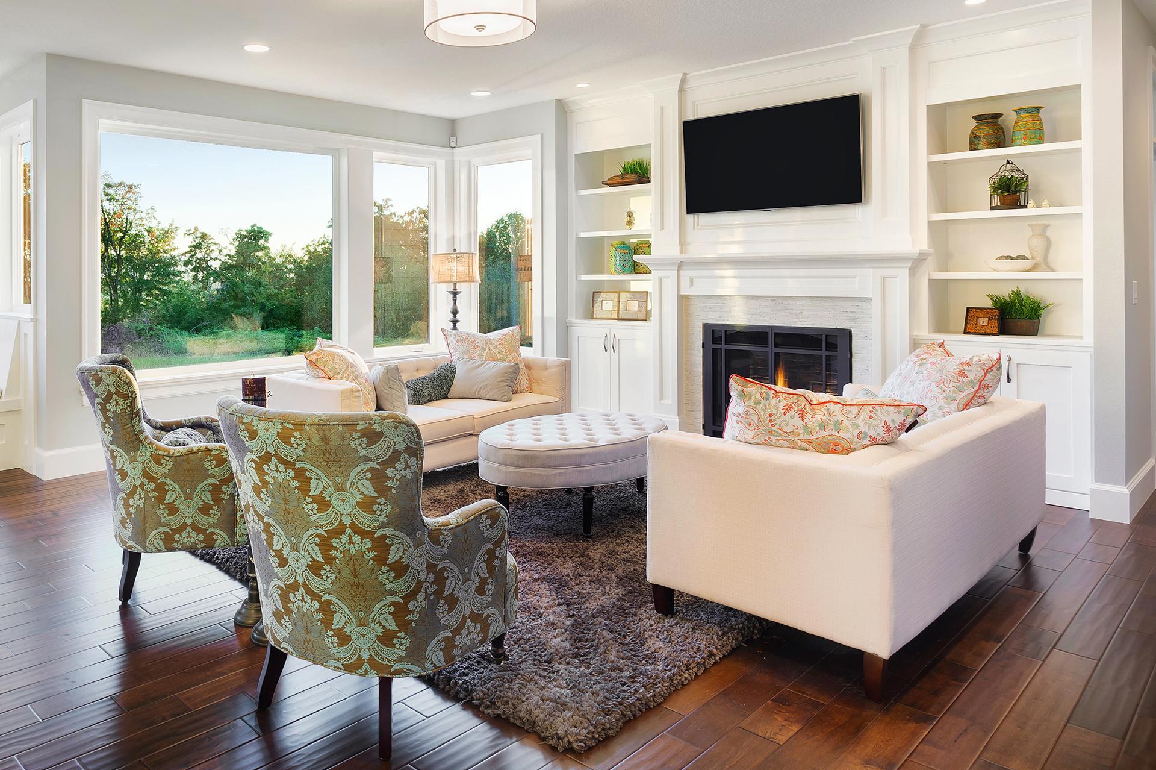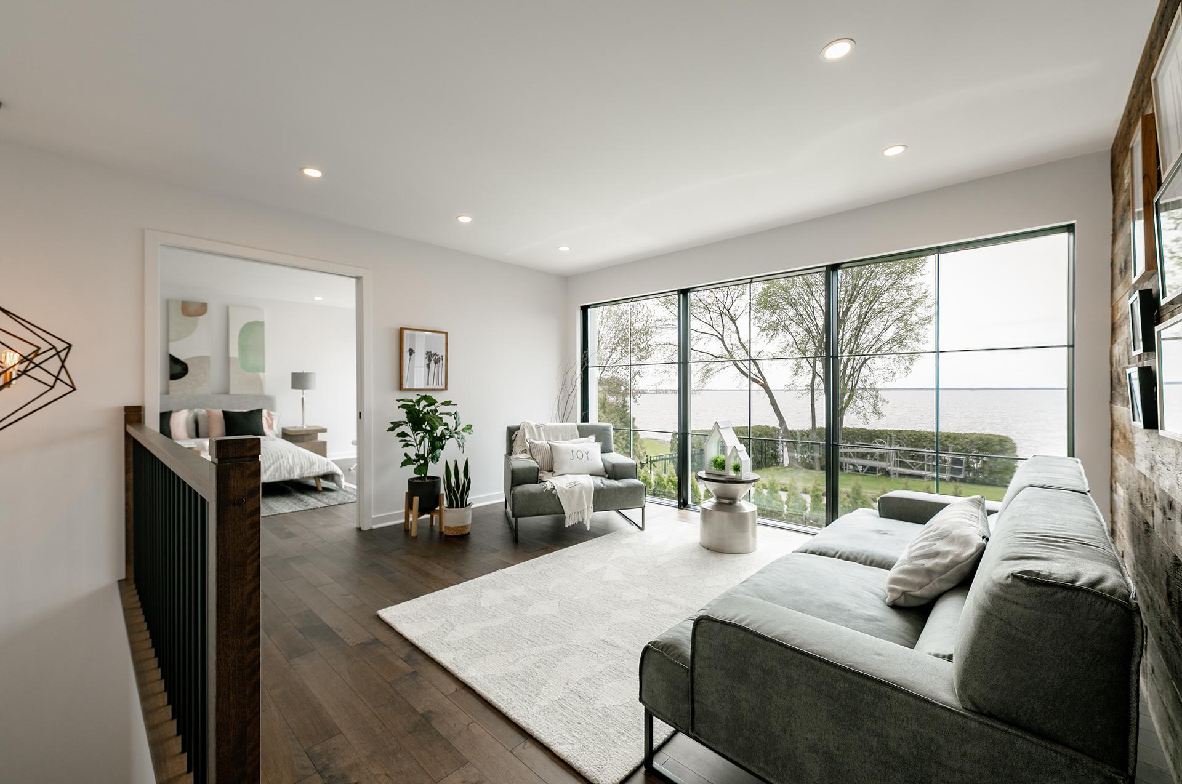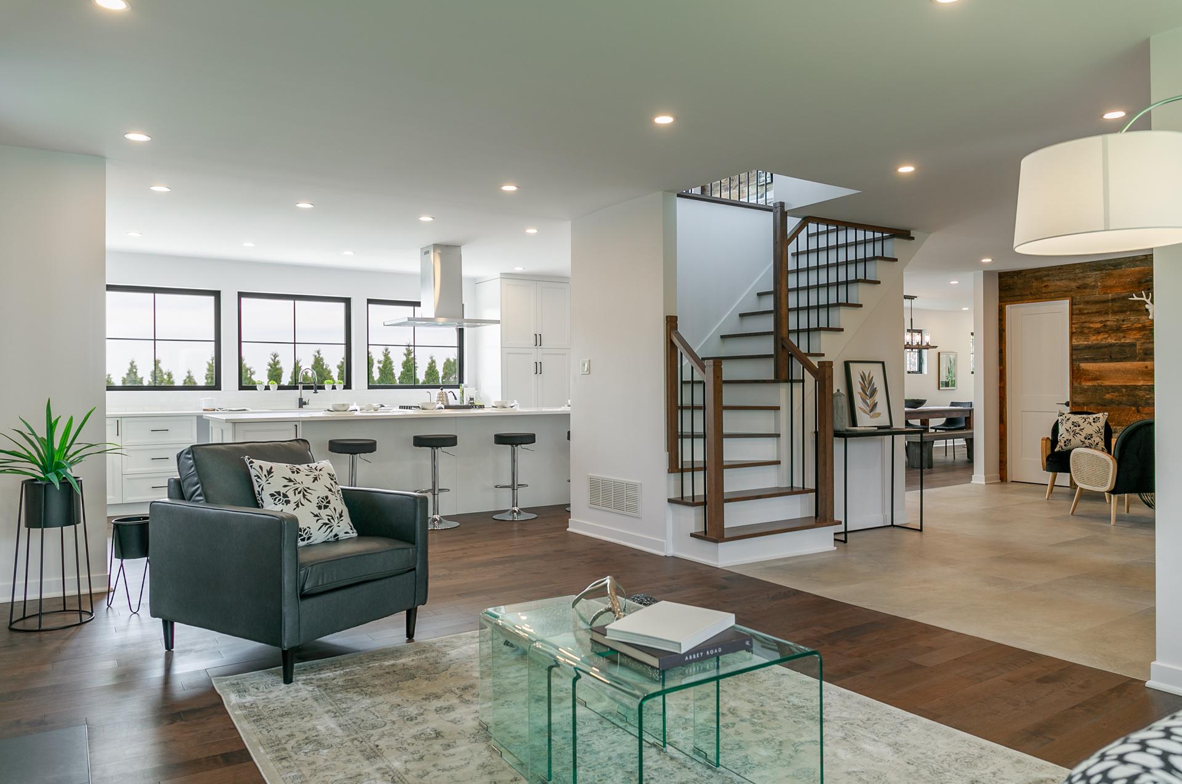Listings
All fields with an asterisk (*) are mandatory.
Invalid email address.
The security code entered does not match.
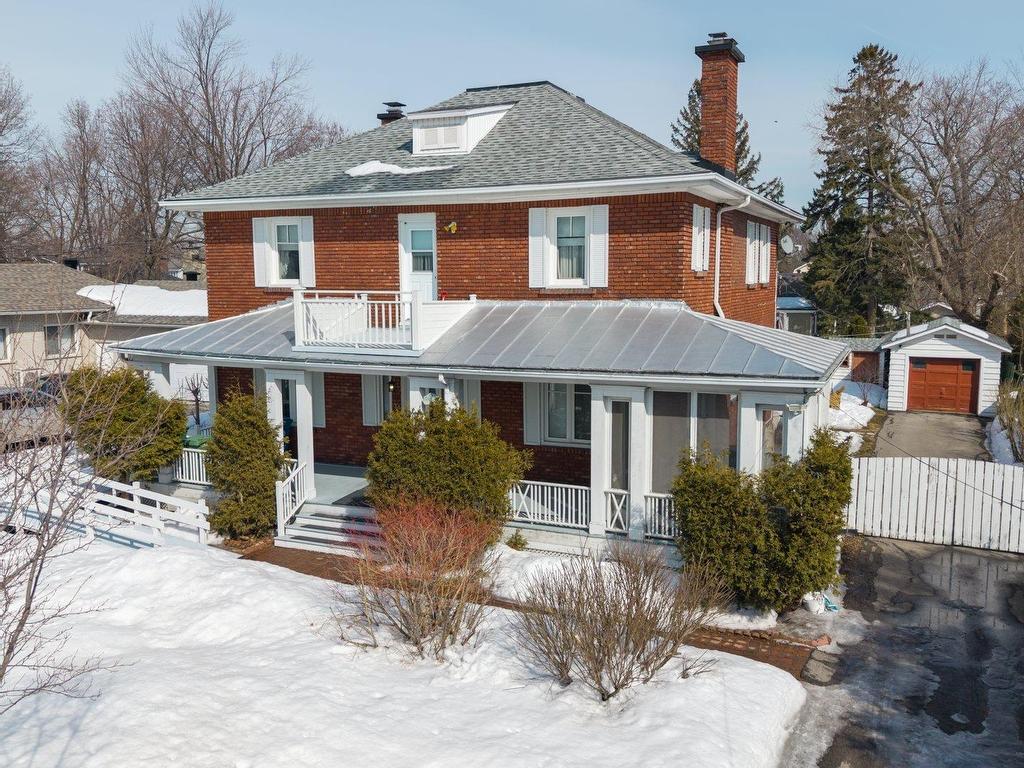
Bedrooms: 5
Bathrooms: 2
Single Family
Listing # 12375731
9 Av. Lakeside Pointe-Claire, QC
Pointe-Claire - Montréal - Welcome to 9 Lakeside in beautiful Pointe-Claire south. This 5 bedroom 1930's "victorian inspired" house offers, offers ... View Details
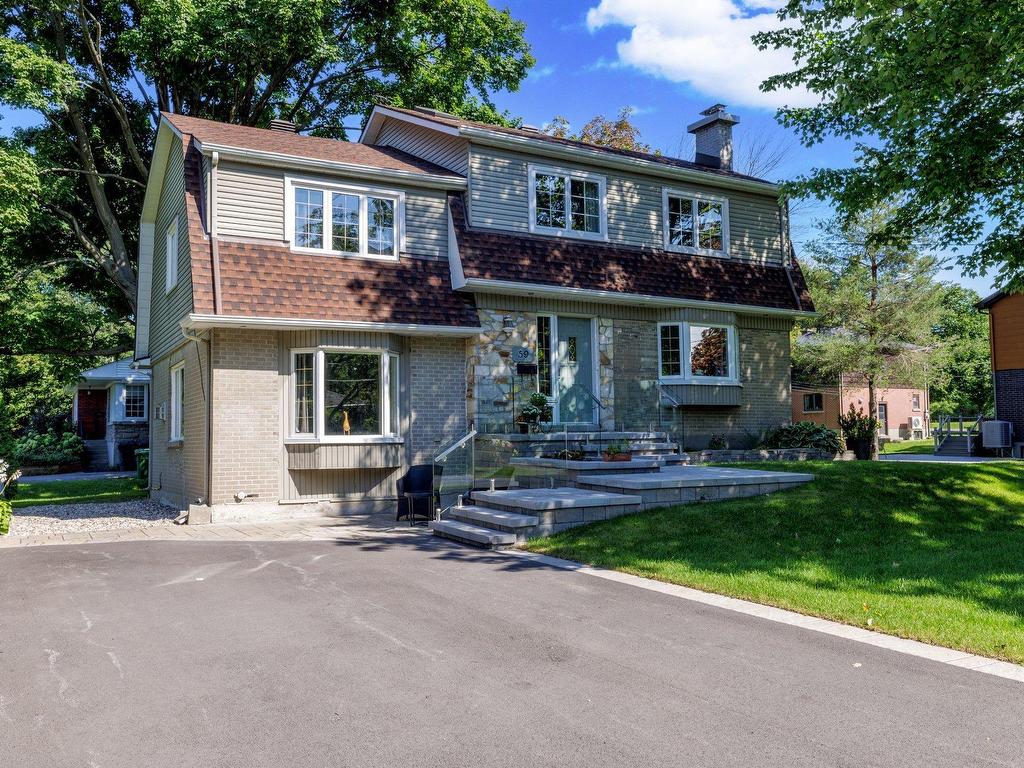
Bedrooms: 4
Bathrooms: 2
Single Family
Listing # 9798243
59 Rue Maryvale Beaconsfield, QC
Beaconsfield - Montréal - Beautifully updated 4 bedroom cottage in prime Beaconsfield South location. This lovely 2 storey home features ... View Details

Bedrooms: 3+1
Bathrooms: 1
Single Family
Listing # 12532558
17244 Rue Marcel-Libersan Montréal (Pierrefonds-Roxboro), QC
Montréal (Pierrefonds-Roxboro) - Montréal - Adorable, bright and spacious 3+1 bedroom raised bungalow with large sunken Living room. Open concept main floor layout ... View Details
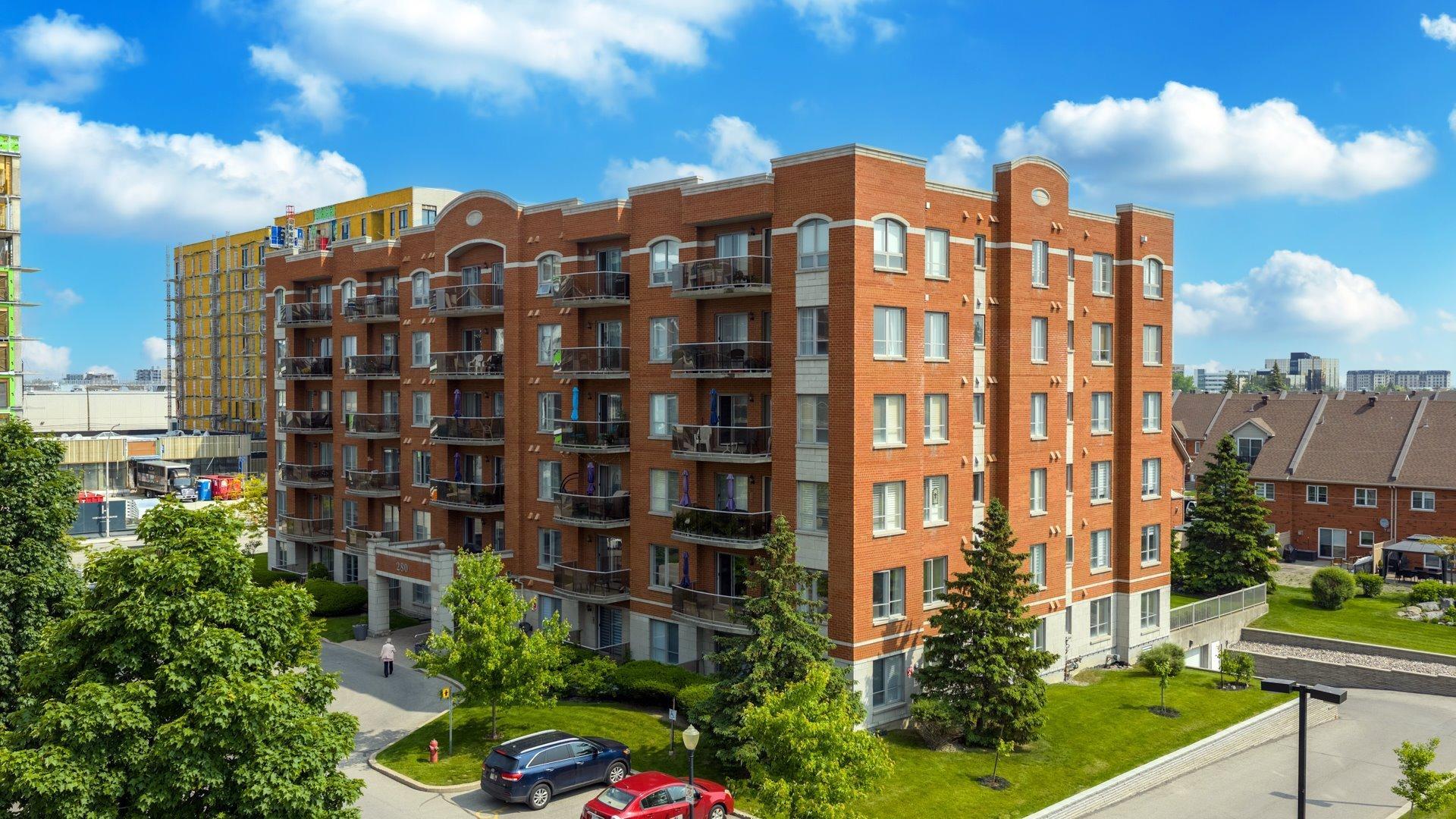
For Sale
1073.0 FEETSQ
Bedrooms: 2
Bathrooms: 2
$490,000
Condo/Apt.
Listing # 24294755
280 Boul. Hymus Pointe-Claire, QC
Pointe-Claire - Montréal - Bright, clean garden level condo with 2 bedroom and 2 bathrooms. Excellent layout with large Living room and dining room... View Details
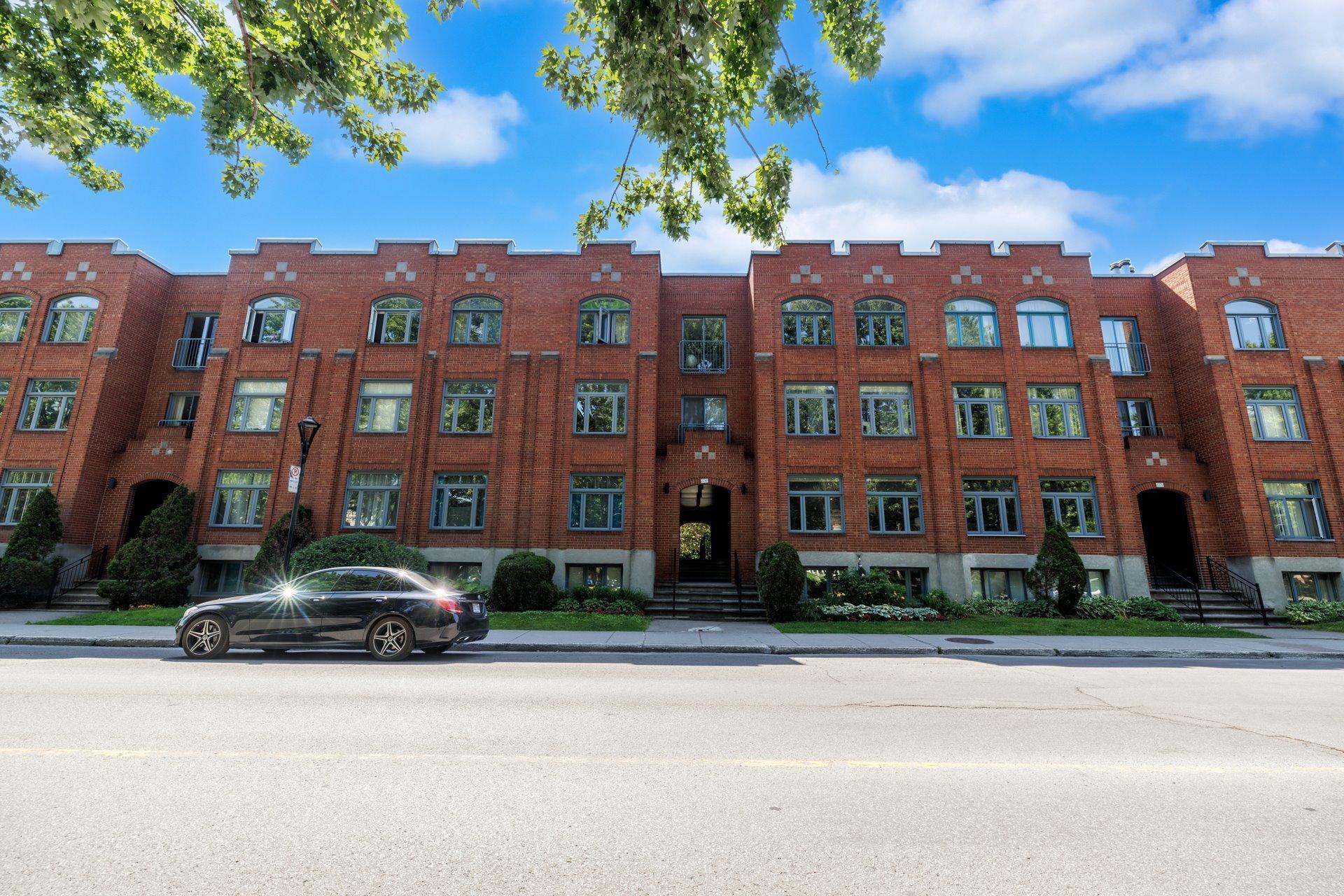
For Sale
714.0 FEETSQ
Bedrooms: 1
Bathrooms: 1
$429,000
Condo/Apt.
Listing # 10207497
2260 Rue Notre-Dame O. Montréal (Le Sud-Ouest), QC
Montréal (Le Sud-Ouest) - Montréal - One bedroom condo including parking space, wall-mounted A/C and rear balcony. Walking distance to Atwater market, Bike ... View Details

