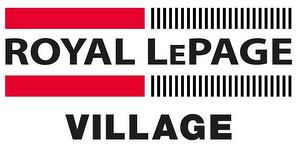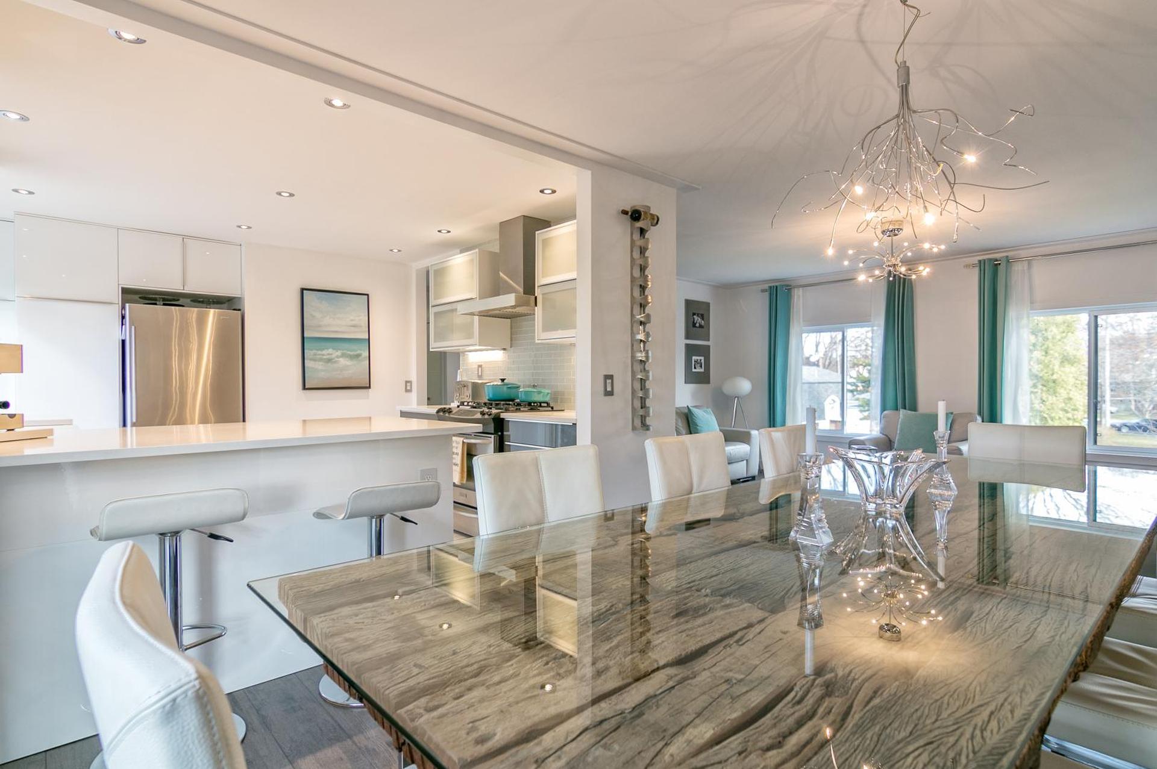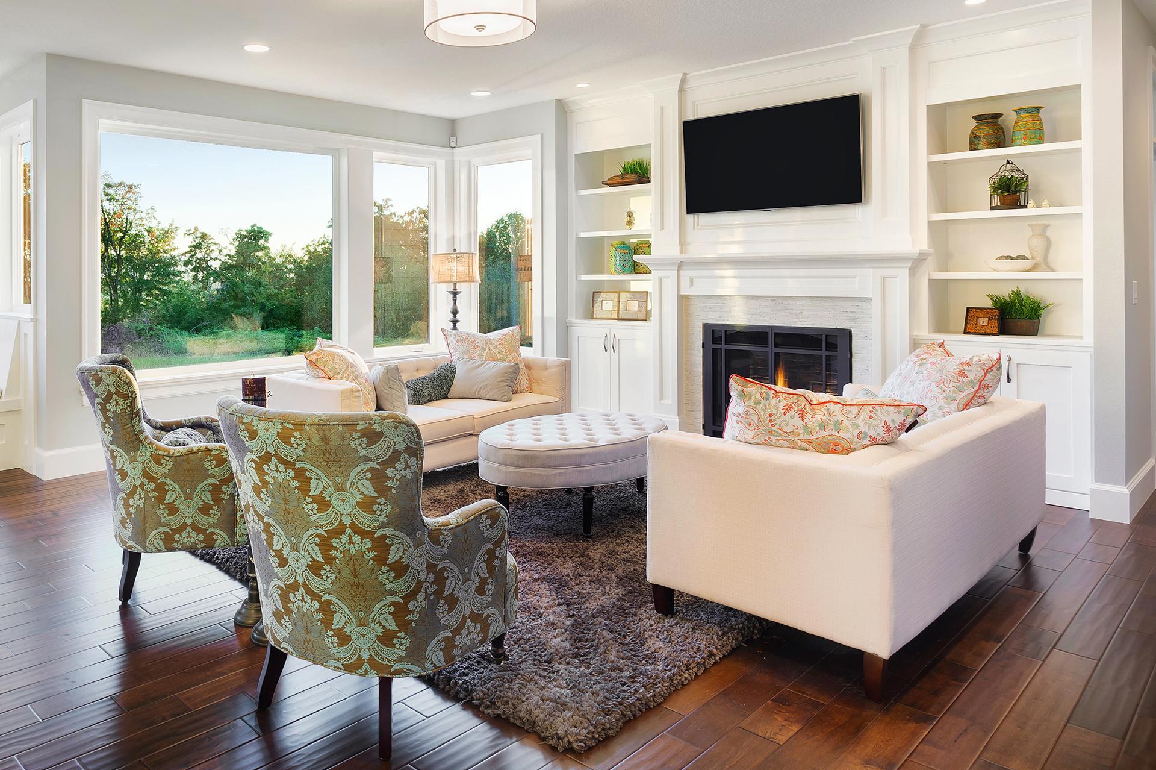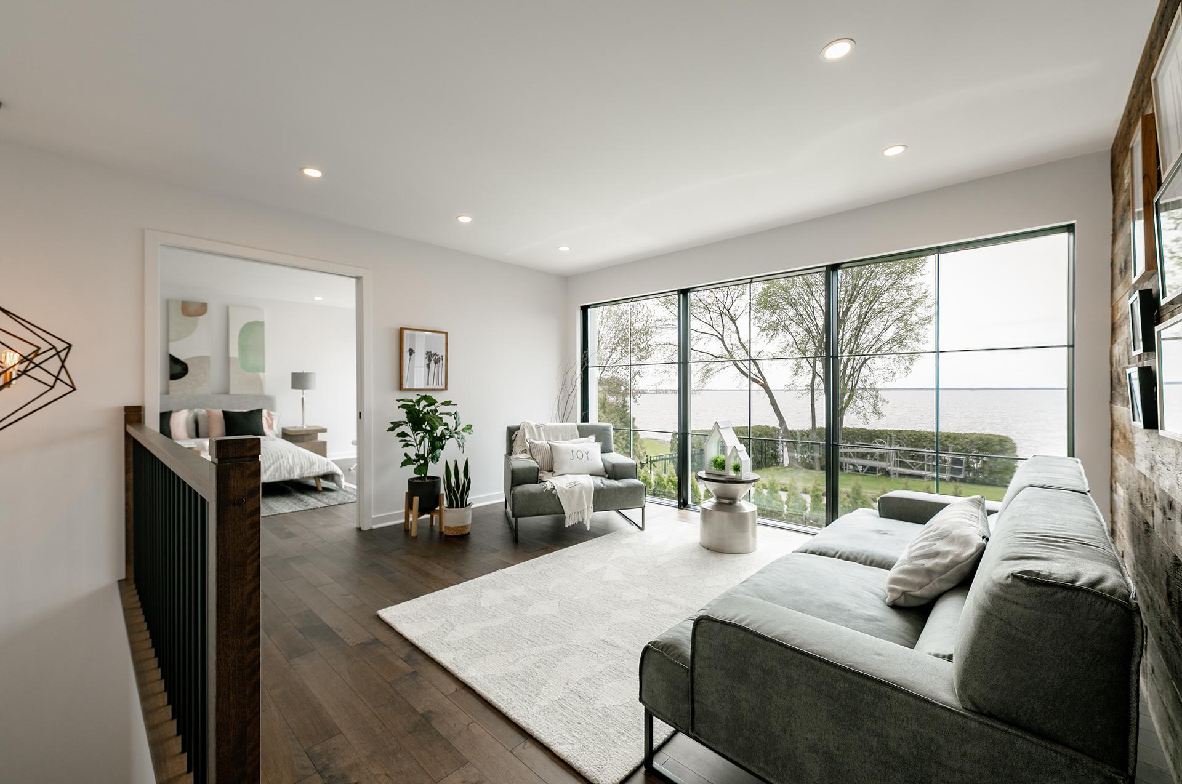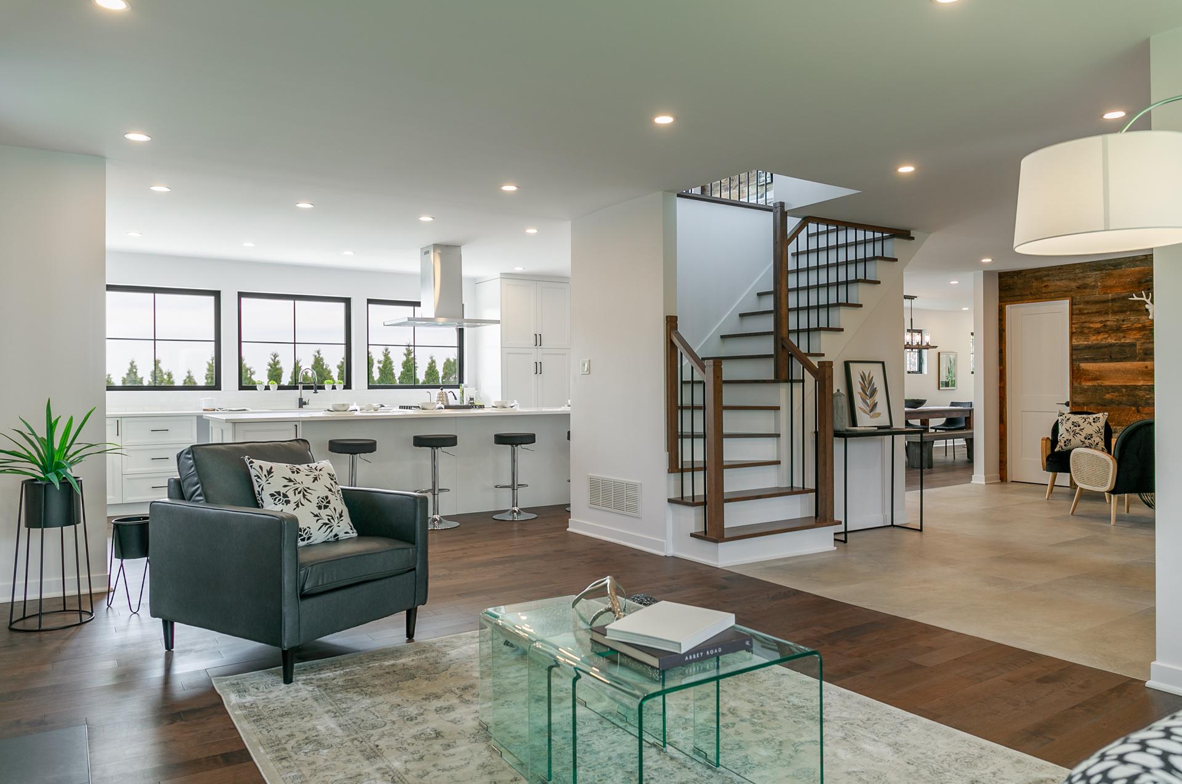Listings
All fields with an asterisk (*) are mandatory.
Invalid email address.
The security code entered does not match.

For Sale
Bedrooms: 3+1
Bathrooms: 3
$812,500
Single Family
Listing # 15784166
24 Rue David Dollard-des-Ormeaux, QC
Dollard-des-Ormeaux - Montréal - Fully renovated, adorable bungalow on a quiet cul-de-sac in convenient family neighborhood. Open concept layout and ... View Details

931.0 FEETSQ
Bedrooms: 2
Bathrooms: 1
Condo/Apt.
Listing # 11476232
840 Rue Étienne-Lavoie Laval (Sainte-Dorothée), QC
Laval (Sainte-Dorothée) - Laval - Welcome to this well maintained condo ideally situated in the vibrant and sought-after neighborhood of Saint-Dorothée. ... View Details

